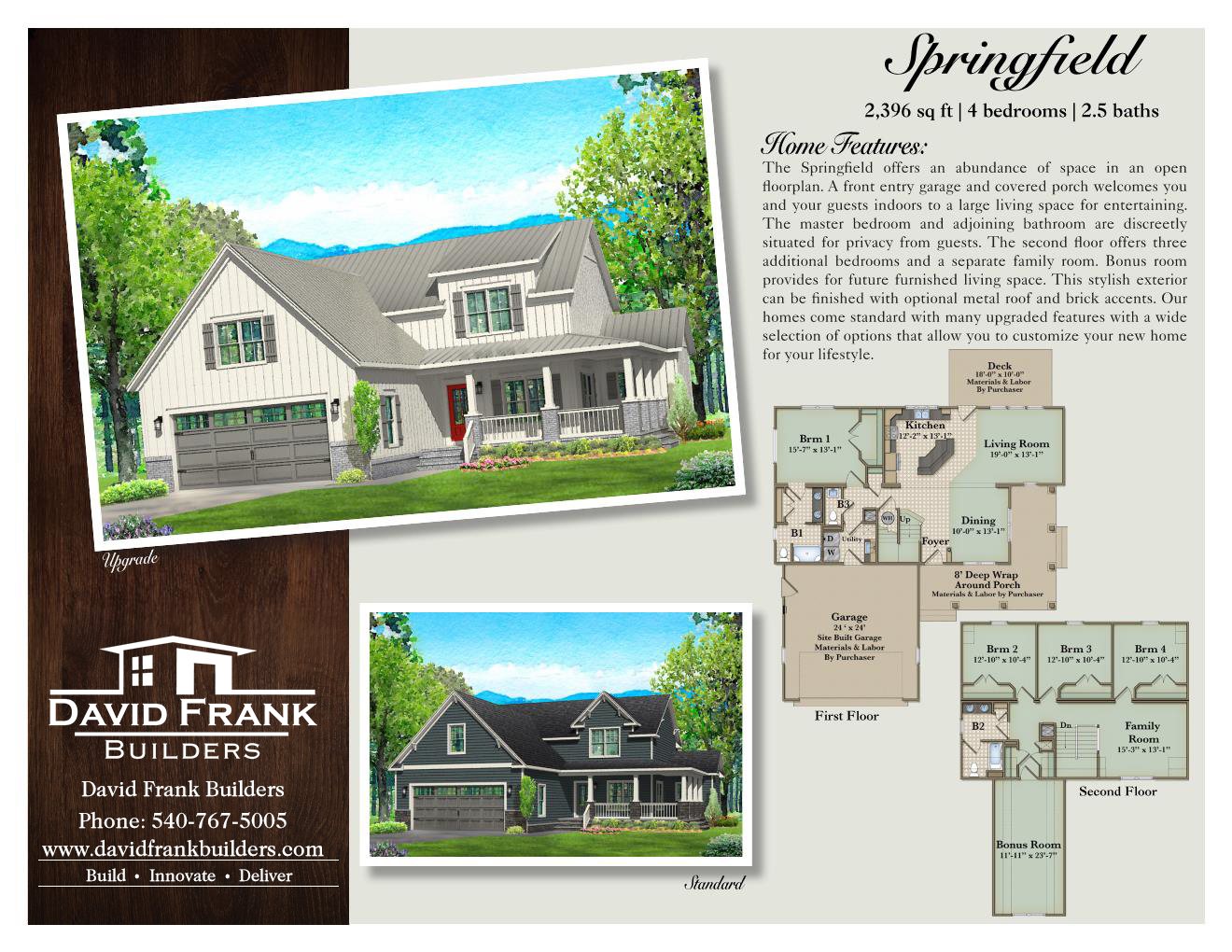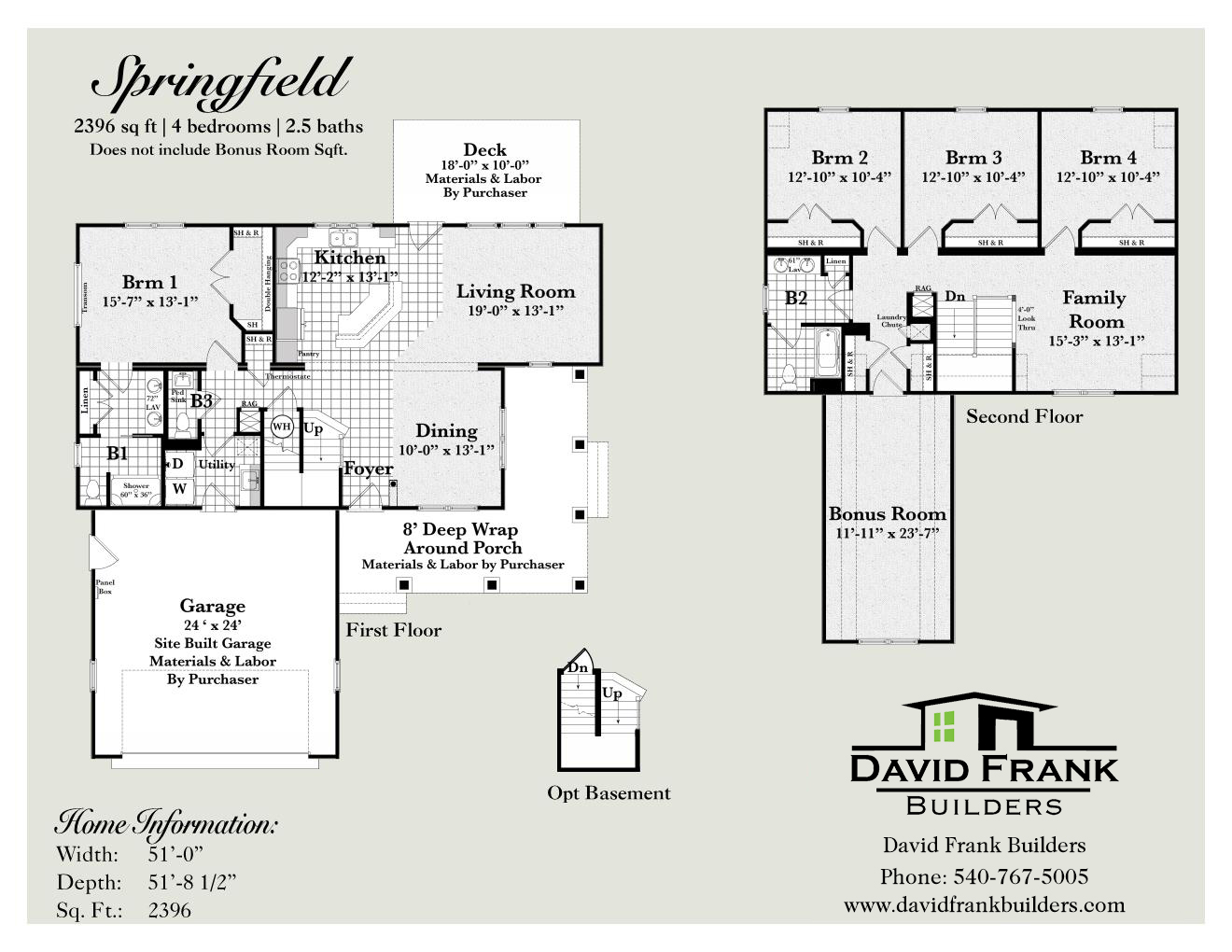

The Springfield offers an abundance of space in an open floorplan. A front entry garage and covered porch welcomes you and your guests indoors to a large living space for entertaining. The master bedroom and adjoining bathroom are discreetly situated for privacy from guests. The second floor offers three additional bedrooms and a separate family room. Bonus room provides for future furnished living space. This stylish exterior can be finished with optional metal roof and brick accents. Our homes come standard with many upgraded features with a wide selection of options that allow you to customize your new home for your lifestyle.
These plans can be the starting point for your creativity – almost any modification is possible.
Let’s Get Started – Contact Us
Plans and house package offered by